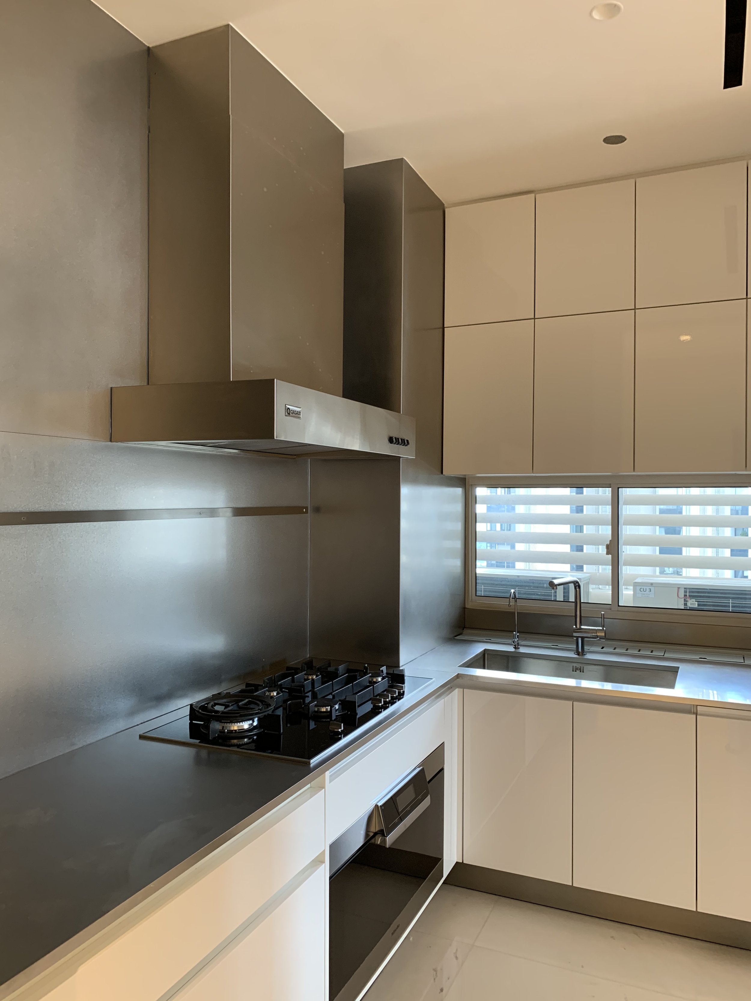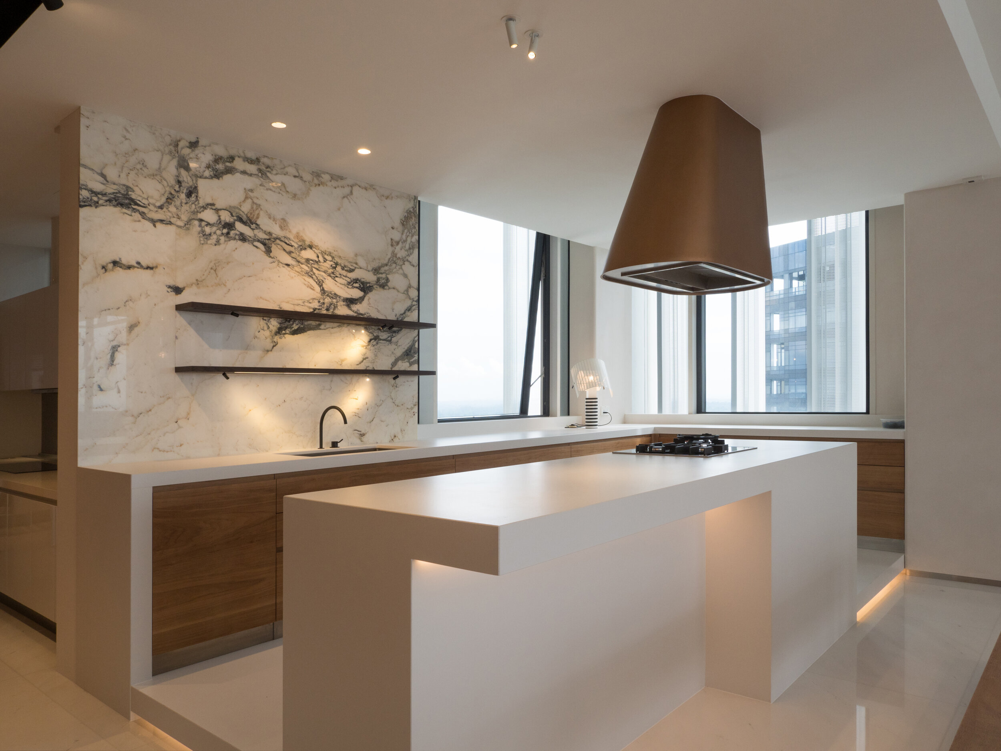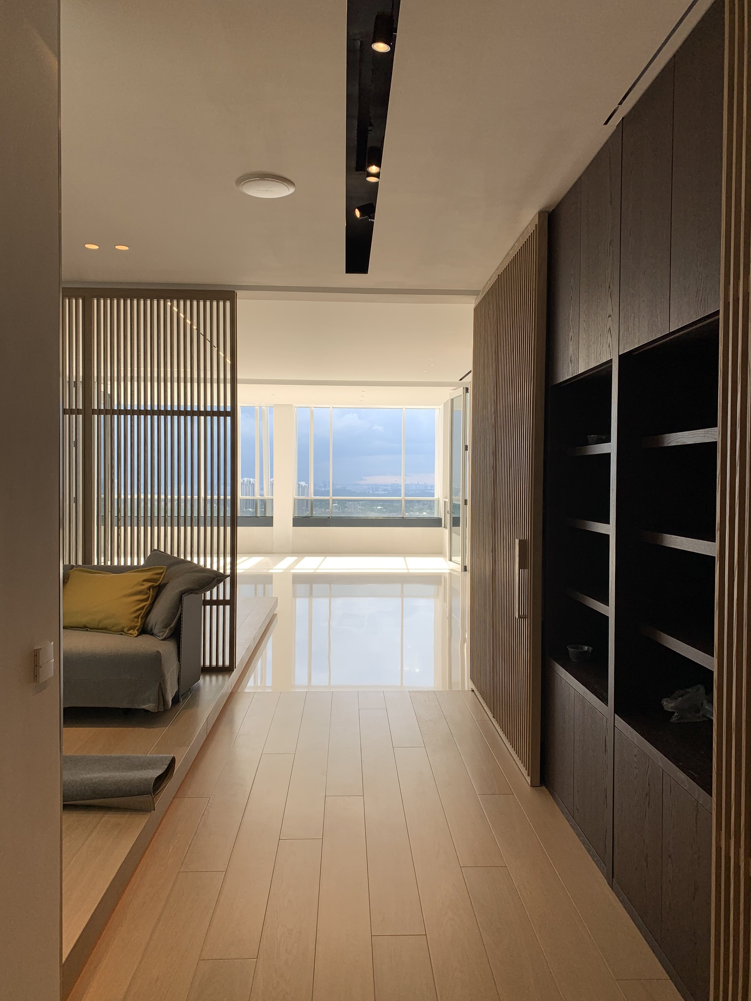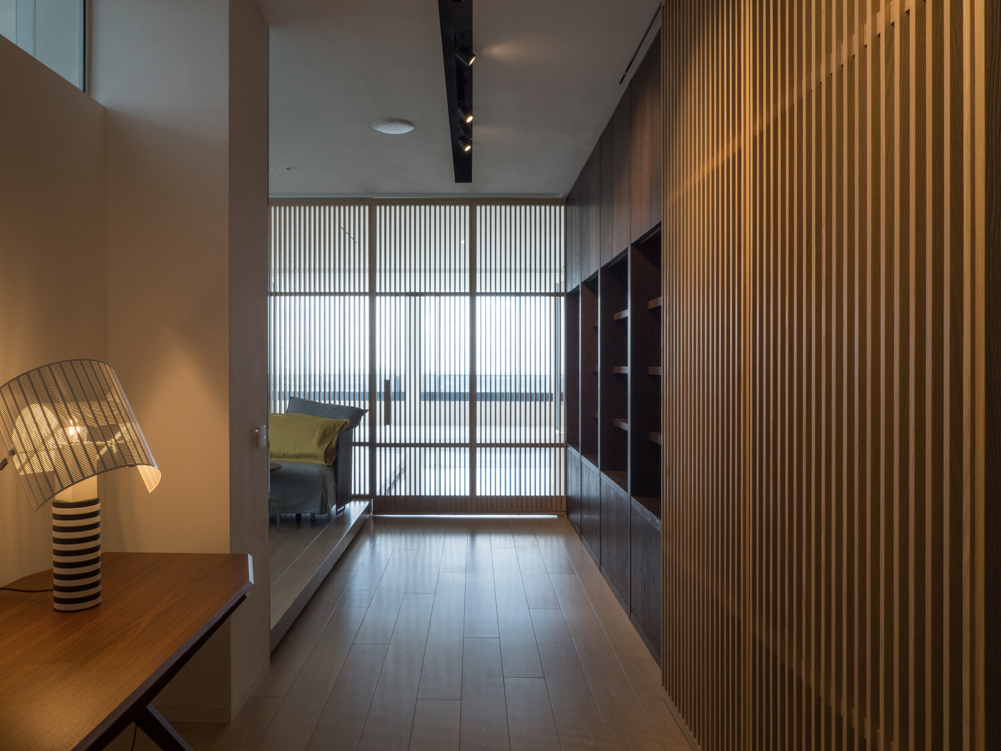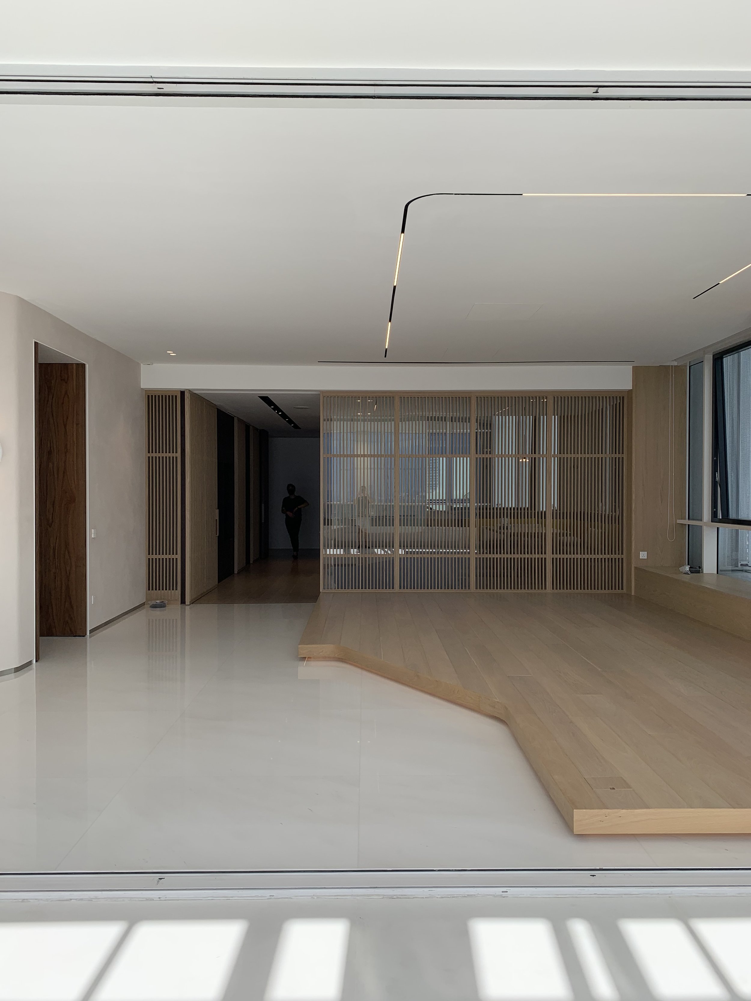Le Nouvel Ardmore, Singapore, 2021
Terre had designed the client’s previous apartment 5 years ago. It was to be a holiday home when the clients would be in Singapore for a couple of weeks or months but their plans changed and they decided to station in Singapore long term. They were looking for a bigger space and chanced upon this residential development where there were 2 available adjacent units on a single floor plate. 2 identical 4 bedroom units were merged together to form a continuous loop, a 7800 sqft penthouse with North, South, East & West facings all round with 36 almost full height windows and 2 large terraces/decks.
The design brief was to have a large entertainment area on one wing and 3 bedrooms on the other wing. We decided to reconfigure the North & West Wing completely to house the new format living, private karaoke room, format dining with a tea/wine bar area and link these spaces back to the existing wet & dry kitchens. A show kitchen was added at the client request, together with a family, casual dining space & family deck for daily rituals. The South & East Wing housed all the existing bedrooms, perfect for morning sun. Minor adjustments were implemented to suit the clients lifestyle. A laundry room was created in the original service area and this linked both bedroom wing together with a library/guest room, yoga area & yoga deck.
Terre wanted to incorporate all the loose furniture & custom pieces from the previous apartment that we had designed. These were mainly housed in the casual spaces and layered with new pieces to complement the new environment. New furniture & custom pieces were added in the formal areas.












